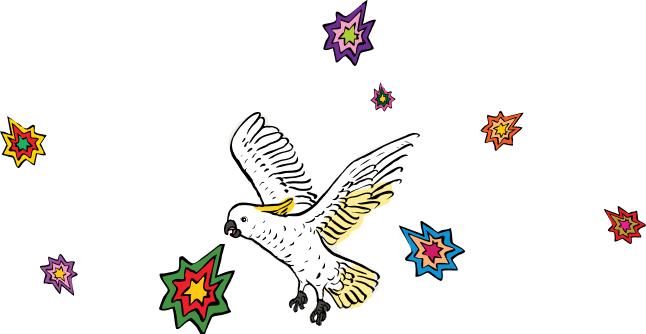- Venue and Space entrance is not accessible due to stairs/steps.
- The Venue has a designated accessible unisex toilet or have made alternative arrangements nearby for an accessible unisex toilet.
Hyperdance
HYPERDANCE, Level 2 167 Gouger St, Adelaide, Kaurna

Hyperdance consists of two spaces. A large Dance studio with black professional sprung floors and mirrors along one wall, (16x9 metres) and a smaller studio with floating floors and mirrors on two of four walls. (8x9 metres.) The smaller room can also be used for a waiting room or a more intimate space. The spaces are suitable for multiple uses such as rehearsals, dance classes, workshops, etc, and could also be adapted to make a performance venue. The main studio has a surround sound system and air conditioning, the smaller space has a stereo and air conditioning. The studio has one toilet. Please note the studio is not accessible and has two flights of stairs.
Please contact Hyperdance at christina@hyperdance.com.au for further information.
The space is part of: Hyperdance
Not mobility-aid accessible due to steps
Detailed venue and space accessibility
Main venue accessibility information
Entrance
There are 25 stairs at the main entrance.
Car parking
No designated wheelchair accessible car parking.
Drop off point
No wheelchair accessible drop off/pick up area near this venues entrance.
The path of travel from the street or drop off point to the entrance is not level, firm and obstacle free, please be aware: Ground is flat, however venue has a step to enter and approx 25 stairs to reach level 2.
Box Office
No box office available at this venue.
Toilet facilities
No designated wheelchair accessible unisex toilets.
Additional information
Level 2, 167 Gouger St, Adelaide, SA
This performance space accessibility information
Entrance
The entrance to the event space has steps and may not be suitable for people using mobility aids.
There are 25 stairs at the space entrance.
All internal pathways, including to and from seating are well lit.
Wheelchair companions
There is no space for a service animal to be with a patron.
No space for a carer/partner/companion to sit directly next to the patron using a wheelchair.
Venue comfort
This space has air conditioning.
This space has a designated area for people to wait in line located: Indoors in small studio next to the main studio..
Number of wheelchair spaces in this space
0
Adelaide Fringe is committed to continually improving accessibility measures. Please reach out if you have any concerns.
Opening hours
- Sunday: 9:00 AM - 10:00 PM
- Monday: 9:00 AM - 10:00 PM
- Tuesday: 9:00 AM - 10:00 PM
- Wednesday: 9:00 AM - 10:00 PM
- Thursday: 9:00 AM - 10:00 PM
- Friday: 9:00 AM - 10:00 PM
- Saturday: 9:00 AM - 10:00 PM
Venue information
-
Phone
+61403830992
-
Venue age restriction
Venue is suitable for all ages
Location
HYPERDANCE, Level 2 167 Gouger St, Adelaide, Kaurna
Enter via ground level door and go up two flights of stairs. Hyperdance is on level 2.




